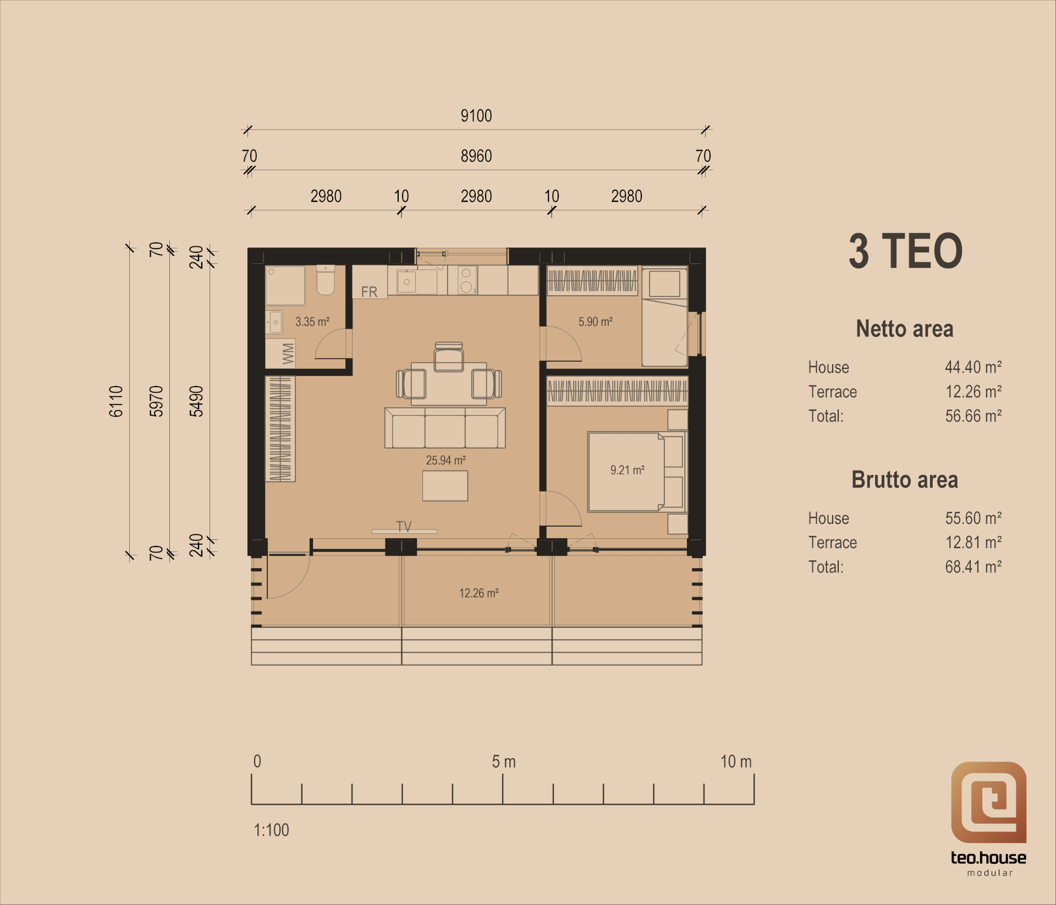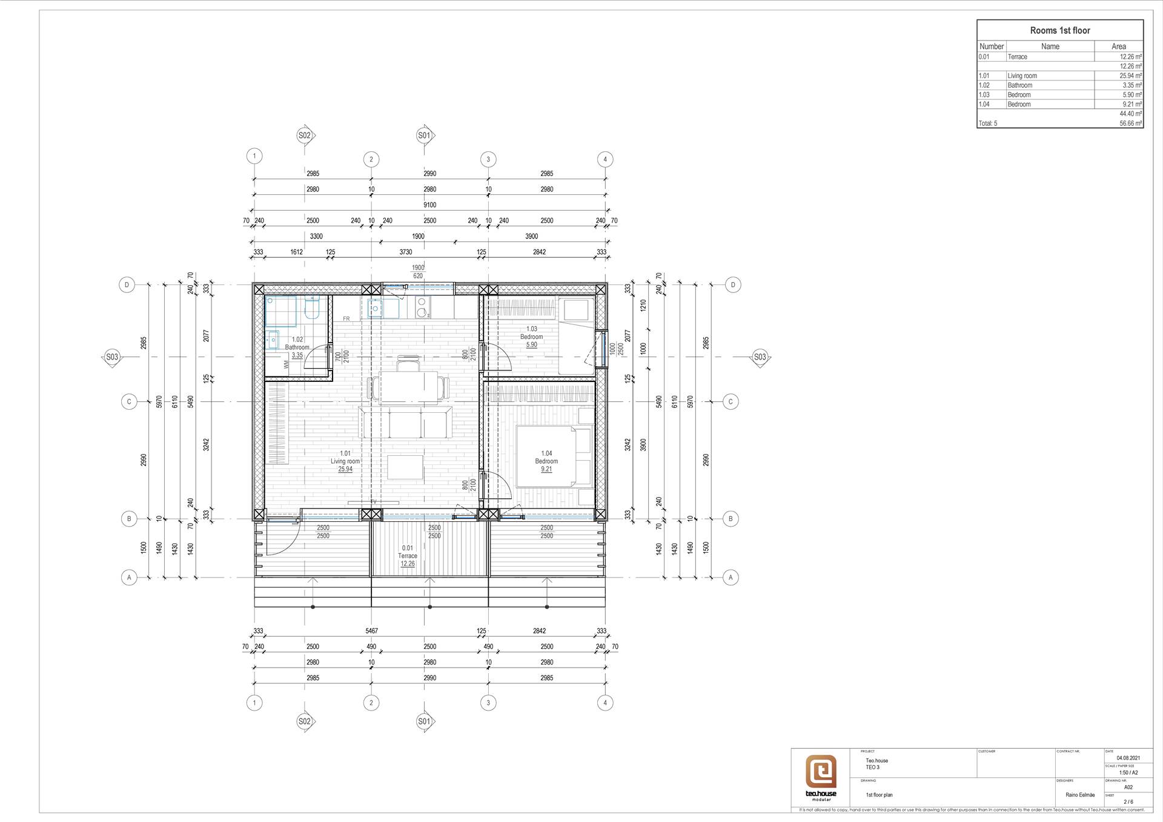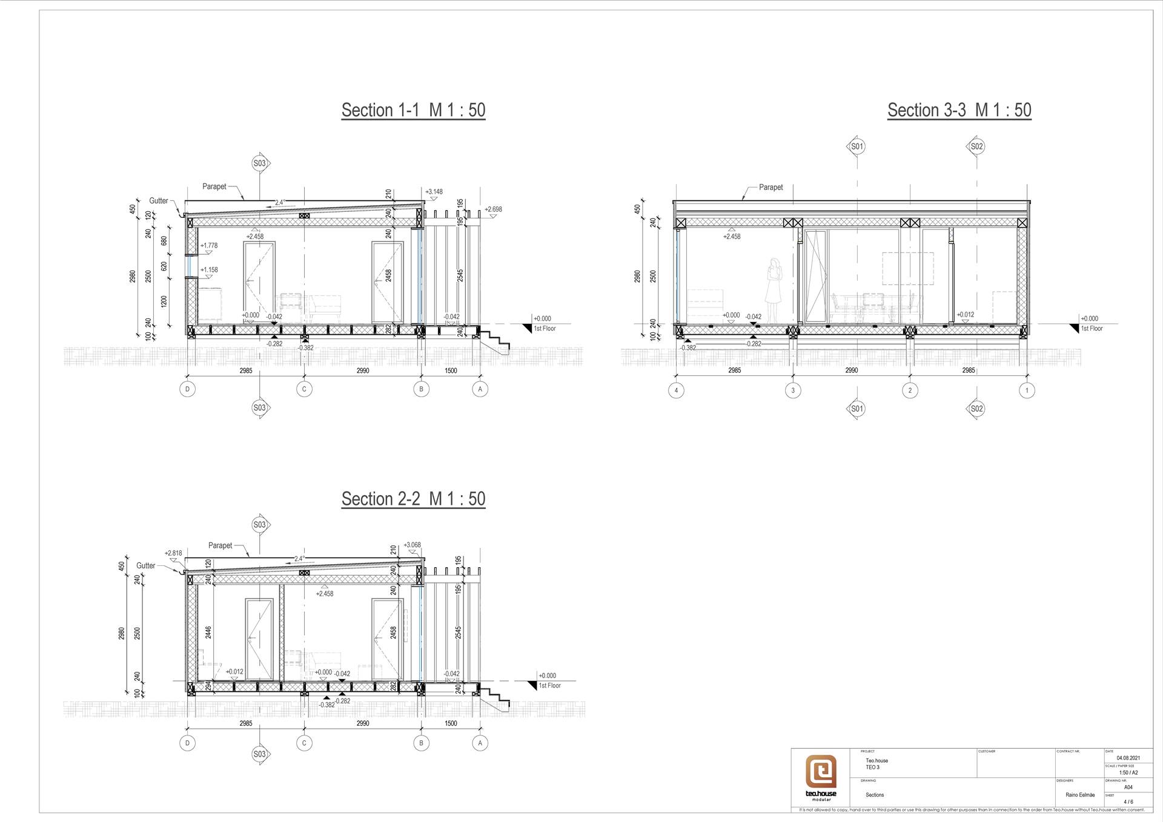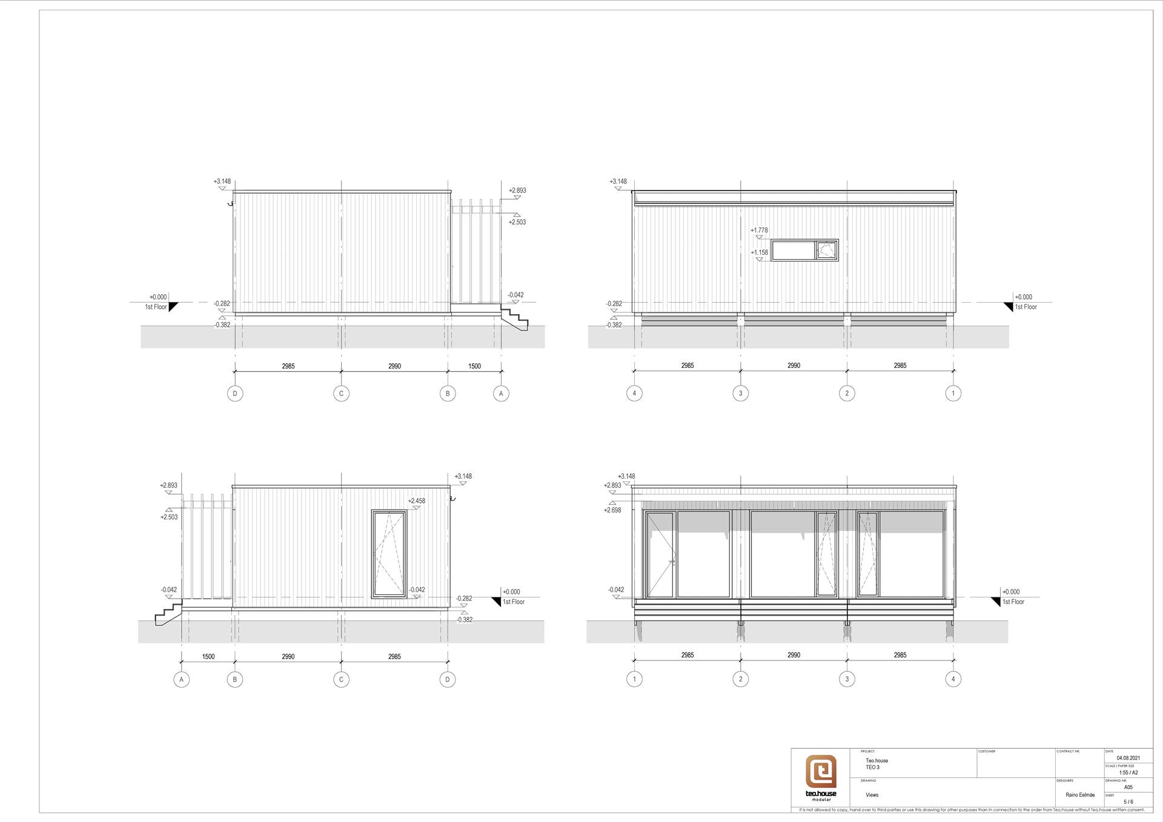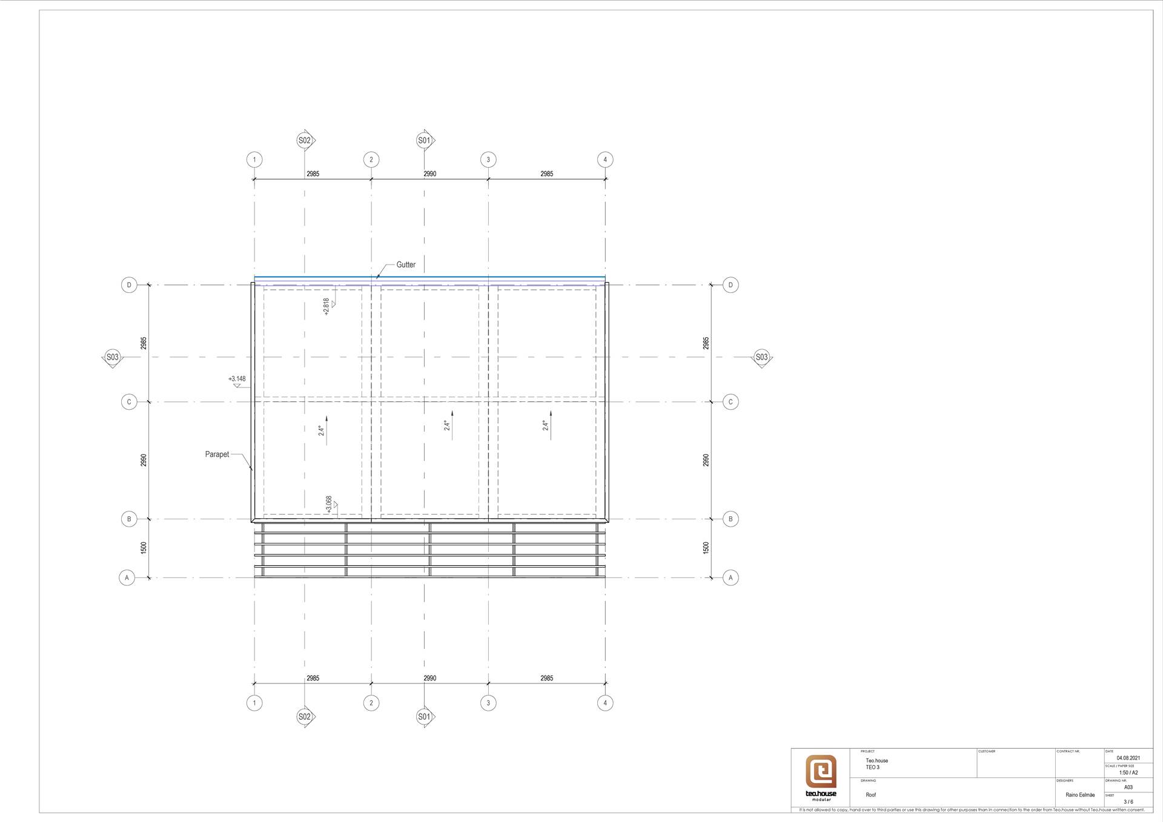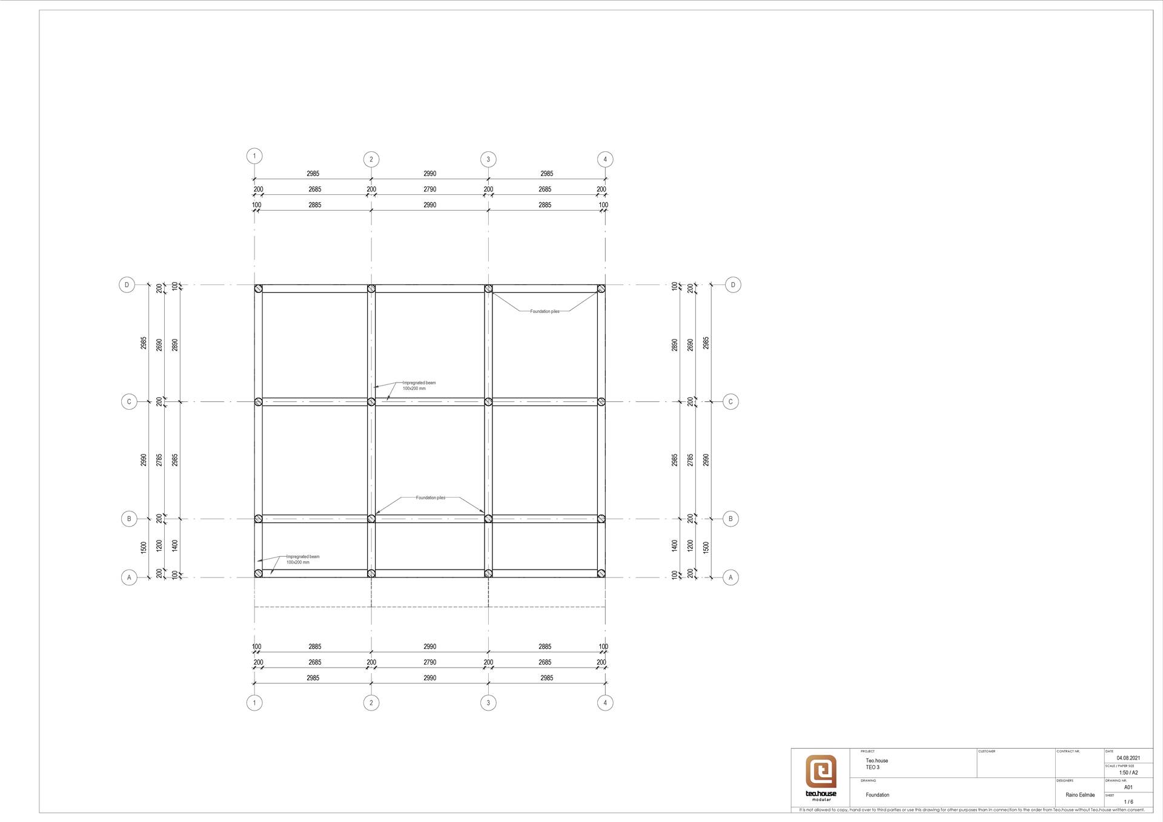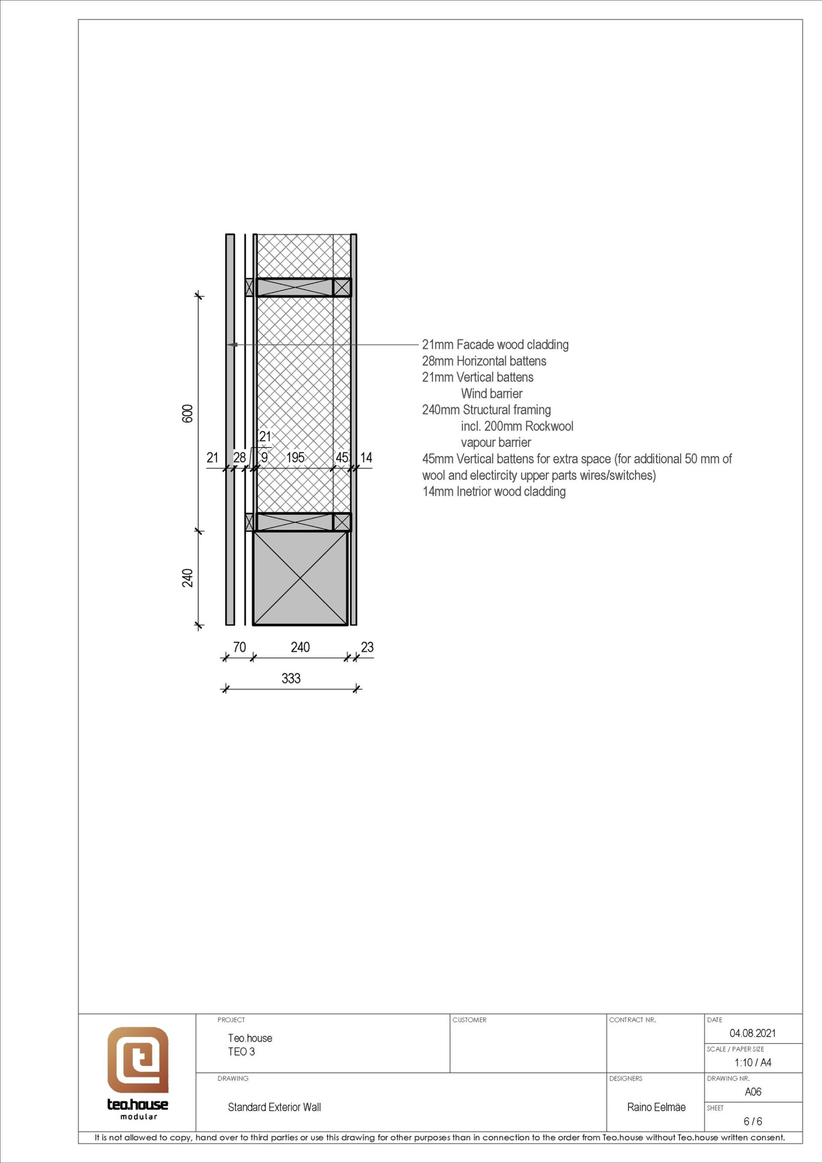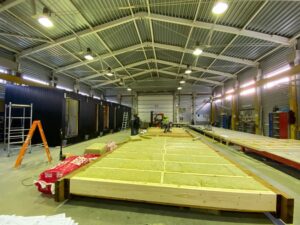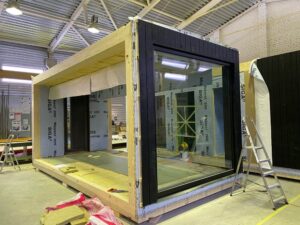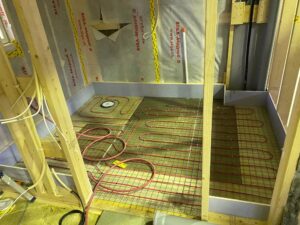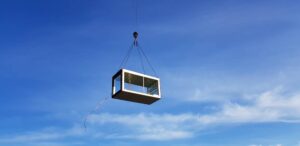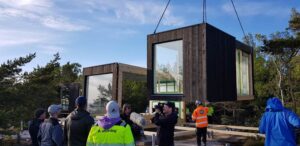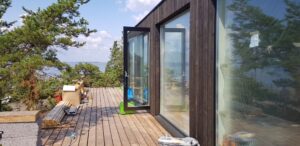The process
► Just send us a simple picture and a description of what you want to build. The size of one TEO module is 3 x 6 x 3 m. You can combine TEO modules with each other and form rooms / buildings. Example:
► In cooperation with you, we draw the architectural project of the building. Example:
► As a general rule, the building is delivered ready-made:
- Quality standard – all materials are CE certified.
- The windows are produced by CE-certified window factories, PVC windows with triple glazing are standard. You can also order wood or wood-aluminium windows.
- Regarding the insulation and energy efficiency of the house:
- Sanitary equipment is installed and the bathrooms are ready for connection and use. Gustavsberg product families are standard.
- All types of heating and ventilation systems can be installed. Simple technology, such as floor heating in the bathrooms, electric radiators or ventilation valves, are installed at the factory, more solutions are installed on site – in this case the house is delivered “ready for specific technology”. Due to the maintenance and warranty requirements of the technology, the sophisticated heating and ventilation systems must be installed by a local specialized company.
► According to the project and your choice of finishing materials, we make the calculations. Please make your choice:
► The architectural project must be drawn up for a building permit project and a building permit must be obtained from the local municipality. We do not offer this service and we recommend finding a local specialized office that will finish the project and assist in applying for a building permit (for this we will submit the architectural part of the project as a CAD file in .dwg format).
► When a building permit is obtained, a local building company must be hired to dig water, sewage and electricity connections under the house and to build the foundation according to the project. All types of foundations are suitable for TEO module houses, the fastest and cheapest is to build a post foundation or a steel pile foundation. Example:
► Production process in the factory:
► The installation of the building is performed by a specialized company according to a separate offer. The cost of the installation work depends on the location of the plot, accessibility, length of crane lifts (crane size), season and type of house. The installation usually takes one day, depending on the size and type of the building. After installation the team will still have work to do on site for 1-7 days depending on the particular project.
► We sign a contract for the construction of the building. The payments are performed according to the agreement, (usually 50% advance for materials and the other 50% before the start of transportation operation). We can offer a bank guarantee if needed.
► The construction period is 3-4 months, depending on the project and the finishing materials used.
► The building has a warranty for 2 years in accordance with the Estonian law.


